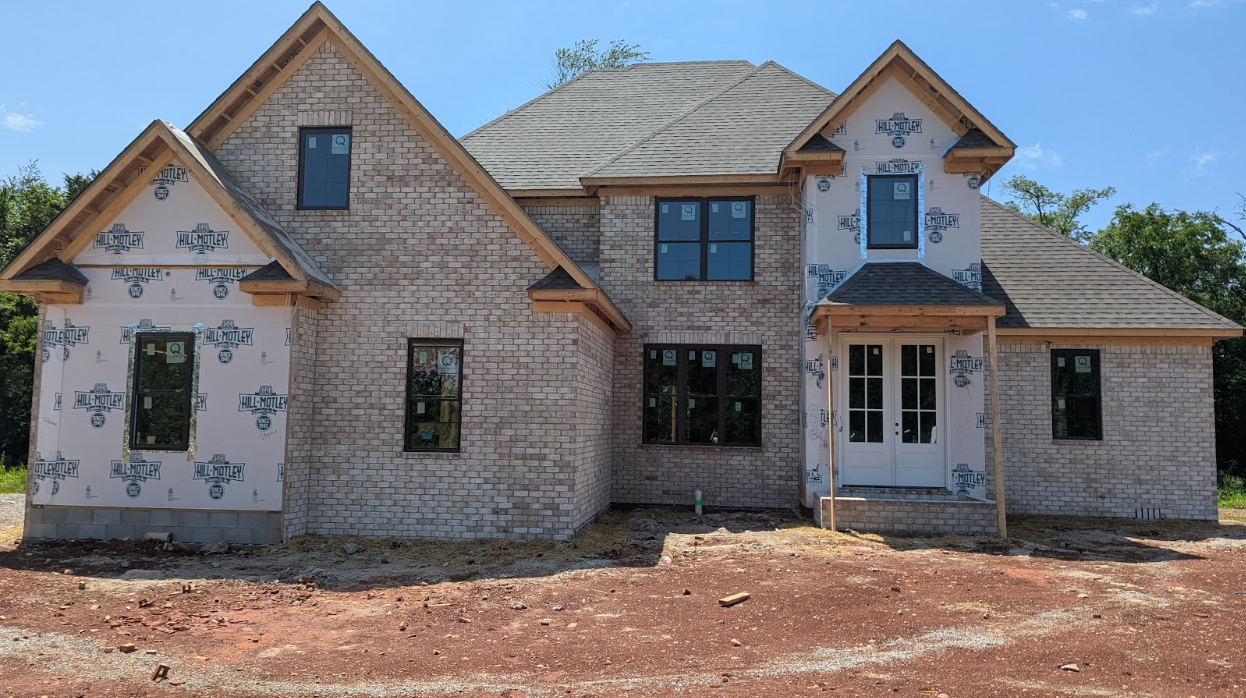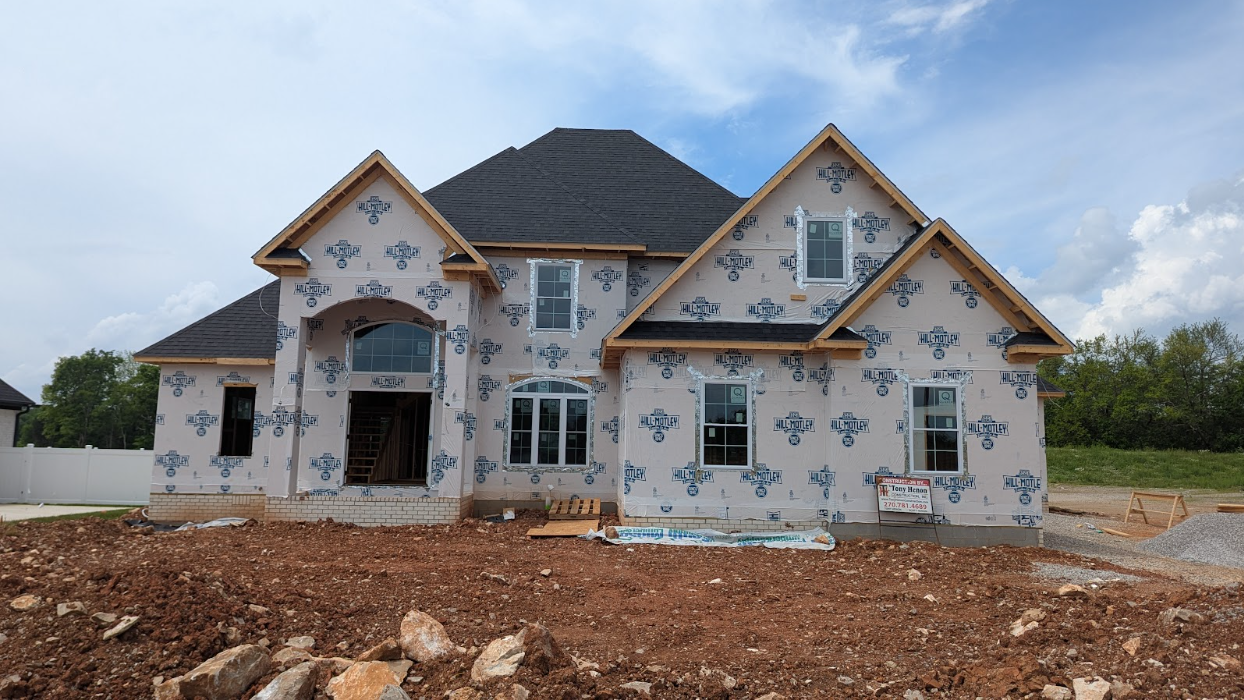Currently Available
Listings

LOT 252 - 3315 Upper Gable Dr, Bowling Green, KY 42104
Call for pricing
Open floor plan with main level master suite. Hardwood throughout main floor and upper hall, custom tile shower and tile floors in all wet areas. Huge kitchen with island, wall oven and separate cooktop. Deluxe trim package, tankless water heater, entry cubbies, encapsulated crawlspace, foam attic insulation and many other features

Lot 241 - 3297 Upper Gable Dr, Bowling Green, KY 42104
Call for pricing
Open floor plan with master suite and extra bedroom on main floor. 2 bedrooms and 2 bonus rooms upstairs. Huge kitchen with island, wall oven and separate cooktop. Custom tile shower and tile floors in all wet areas. 3rd car garage, rear covered patio and extra patio space. Hardwood throughout main floor and upstairs hall/bonus room. Deluxe trim package, tankless water heater, foam attic insulation, encapsulated crawlspace, and many more features
Let's Make Your Dream Home A Reality
Are You Ready To Get Started? Do you have a question about a specific floor plan or custom home? Contact us today and let's work together.
© Tony Henon Construction, All Rights Reserved.
Site by: AM Perspectives
